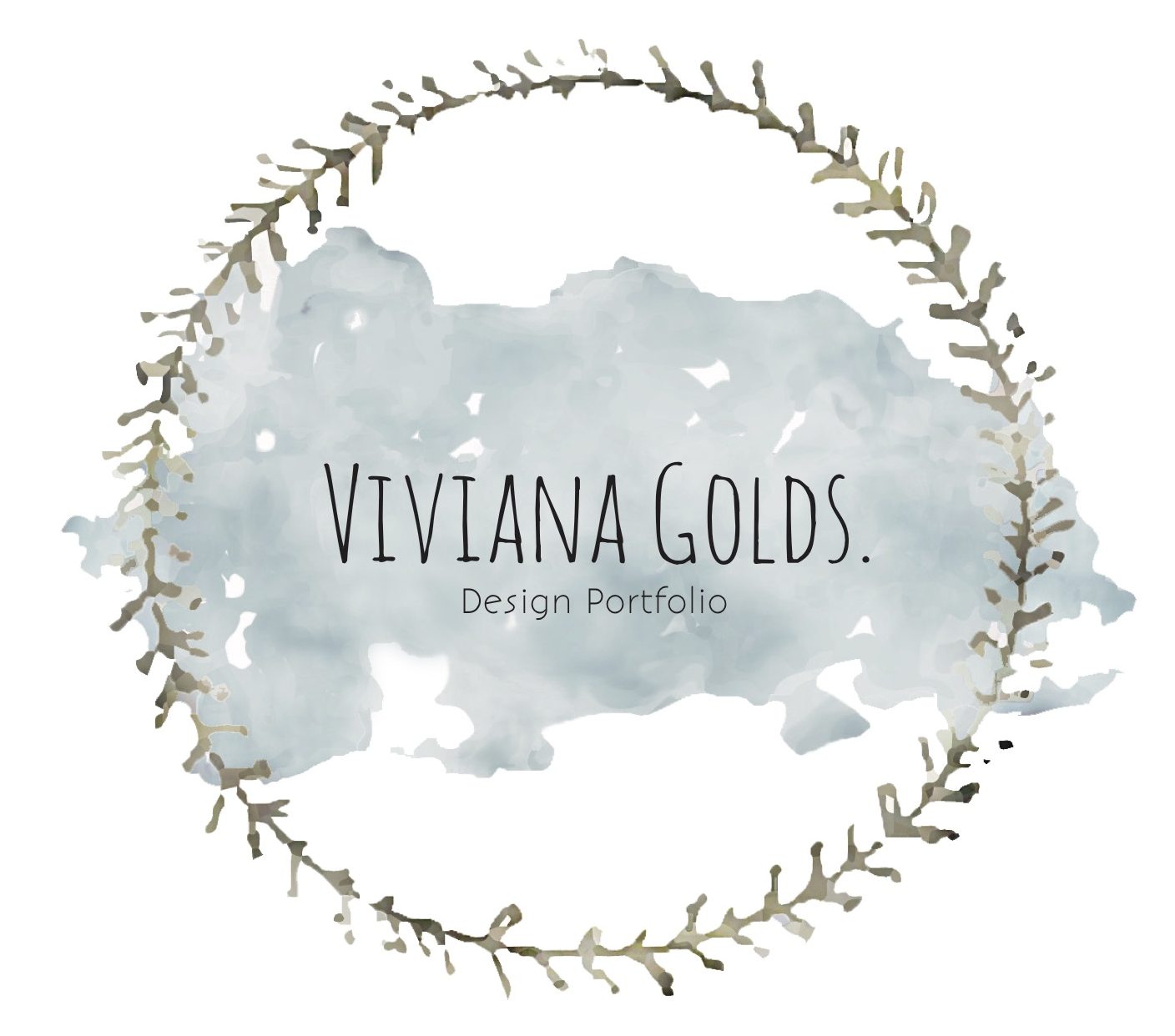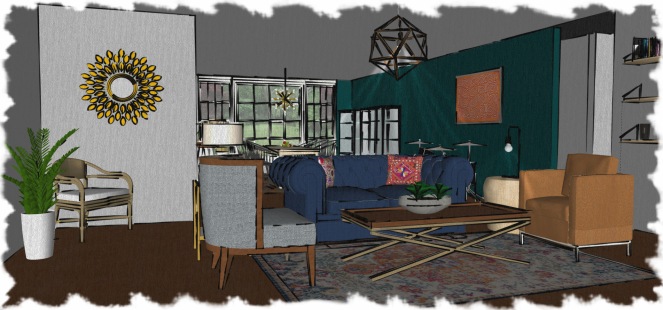Row House History and What They Are:
Row Houses, first appear in London in the late 1600’s. They quickly became a popular housing option to accommodate for highly populated urban regions. In addition to easy construction and heat circulation, the multiple levels made efficient use of a small plot of land. Aesthetically, the Row House added
enough height to add visual interest to the streets.
The American Row House, otherwise known as a “Townhouse”, first
surfaced in Philadelphia in the 1700s. The Row House, by the 1800s, had increased in popularity in growing cities such as Baltimore, Boston, New York City and New Orleans and continued to spread into Mill-towns across the US serving as inexpensive housing to mill-workers.



Architectural Elements:
The parapet roof featured on this particular style of row houses defines the flattened shape of the building. The parapet offers a detailed border that accentuated the tallness of the house, and often rose above the height of the actual roof. Most parapet additions are decorated with bracketed cornices and copings, as well as, scrolled ornamental detail that offered ventilation between the ceiling and roof. In some cases, the parapet roof acts as a guard rail that encloses a functional space on the roof, such as a garden, a seating area/ patio space for outdoor living.
Among the many styles of row houses, they all have the shared feature of multiple levels. It is most common to find the shared living spaces such as the living and dining rooms located on the first floor while the private living spaces; bedrooms and bathrooms, are found on the second and third floors. The division of the space is primarily due to the narrow width of a traditional row house. On the first floor there is typically only room for a single counter space in the kitchen with a reasonable sized table and chairs for dining.
In regards to the exterior of row houses, the overall aesthetic is supported by endless options. The most basic style includes a single siding material such as brick, limestone, sandstone etc. However, in more ornate designs, the facade might include a mixture of materials with the intent of adding dimension to the aesthetic. Not only are the visible planes of row houses defined by their material, but also their windows. Because row houses are adjoined at the sides, the only functional placement for windows are on the front and back sides of the house. Normally, the front is accentuated by narrow, single-pane windows.
http://www.hgtv.com/design/home-styles/row-house-architecture
http://libapps.libraries.uc.edu/liblog/2013/05/what-style-is-that-adventures-in-the-subway-and-street-improvements-digitization-project/
http://primaryresearch.org/row-house-1800-1860/


![IMG_1187[1]](https://vivianasblogblog.wordpress.com/wp-content/uploads/2017/09/img_11871-e1505403174804.jpg?w=211&h=244)
![IMG_1185[1]](https://vivianasblogblog.wordpress.com/wp-content/uploads/2017/09/img_11851-e1505403256169.jpg?w=382&h=220)














