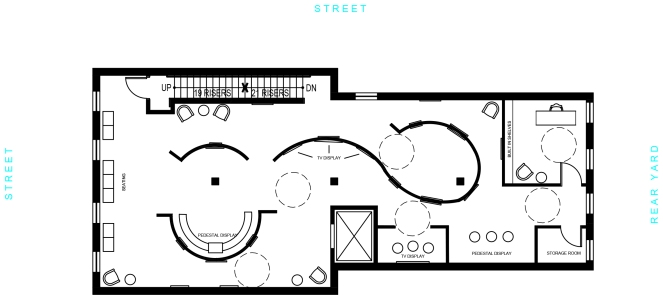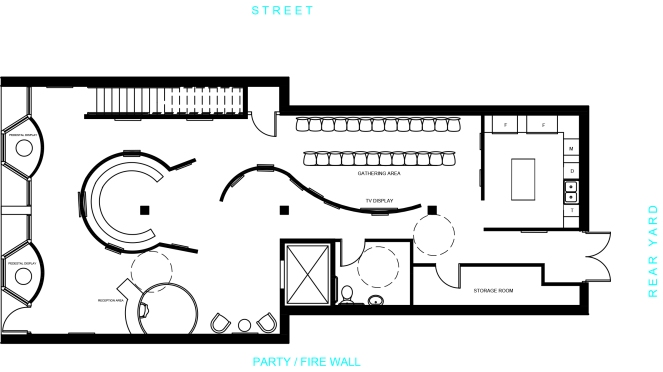

Toward the front I put in a reception desk to greet customers, as well as a small seating area next to the elevator. I located the kitchen on the first floor because I feel that if I were to put it on the top floor, that it will be to noisy. On the first floor I put a bar outside the kitchen with booth seating along the side. I also made the bathroom available on the first floor, so customers don’t have to go all way to the second level.
On the second floor I put a larger gallery and will the main area for art. In the back I have a office tucked away for more privacy. The storage space is toward the back from customer traffic.

